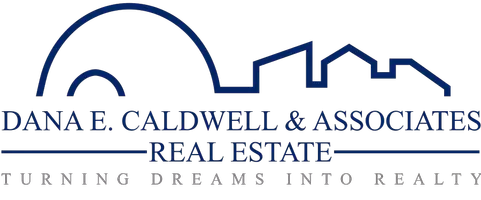$1,195,000
$1,291,000
7.4%For more information regarding the value of a property, please contact us for a free consultation.
3 Beds
2.5 Baths
2,607 SqFt
SOLD DATE : 12/12/2024
Key Details
Sold Price $1,195,000
Property Type Single Family Home
Sub Type Single Family Residence
Listing Status Sold
Purchase Type For Sale
Square Footage 2,607 sqft
Price per Sqft $458
Subdivision Nv
MLS Listing ID 240014354
Sold Date 12/12/24
Bedrooms 3
Full Baths 2
Half Baths 1
Year Built 2017
Annual Tax Amount $6,007
Lot Size 0.260 Acres
Acres 0.26
Property Description
Views, views, views! This spectacular single level home is in the highly desirable Viewmont at Palisades neighborhood of South Reno sits on over 1/4 acre, situated on a serene cul-de-sac. Home has newly remodeled bathrooms and new LVP flooring! This home also has a stick built she-shed or workshop, a two-story CUSTOM BUILT RV garage, a stamped concrete patio and low maintenance yard! Gorgeous open floor plan home wows upon entering the foyer, leading to a stunning great room, flooded with natural light. Blinds are remote controlled for convenience! Nearly 360 degree views of the mountains, city, valley and trees are visible from every room, and are beautiful year-round! The kitchen is a chef's dream, with built in double ovens - perfect for holiday entertaining! The massive kitchen island is slab granite, and has room for the whole family! Soft close drawers and cabinetry provide ample storage, along with the oversized walk-in pantry and a wine/overflow pantry!
Location
State NV
County Washoe
Zoning Sf3
Rooms
Family Room Living Rm Combo, Great Room, High Ceiling, Ceiling Fan
Other Rooms Yes, Office-Den(not incl bdrm), Entry-Foyer
Dining Room Kitchen Combo, Great Room, High Ceiling, Ceiling Fan
Kitchen Built-In Dishwasher, Garbage Disposal, Microwave Built-In, Island, Pantry, Breakfast Bar, Cook Top - Gas, Double Oven Built-in
Interior
Interior Features Drapes - Curtains, Blinds - Shades, Rods - Hardware, Smoke Detector(s), Water Softener - Owned, Keyless Entry
Heating Natural Gas, Forced Air, Central Refrig AC, Programmable Thermostat
Cooling Natural Gas, Forced Air, Central Refrig AC, Programmable Thermostat
Flooring Carpet, Laminate
Fireplaces Type None
Appliance Gas Range - Oven
Laundry Yes, Laundry Room, Laundry Sink, Cabinets
Exterior
Exterior Feature Dog Run, Barn-Outbuildings, Workshop
Parking Features Attached, Garage Door Opener(s), RV Access/Parking, RV Garage, Opener Control(s)
Garage Spaces 4.0
Fence Back
Community Features Common Area Maint
Utilities Available Electricity, Natural Gas, City - County Water, City Sewer, Cable, Telephone, Internet Available, Cellular Coverage Avail
View Yes, Mountain, City, Park, Valley, Trees
Roof Type Pitched,Tile
Total Parking Spaces 4
Building
Story 1 Story
Foundation Concrete Slab
Level or Stories 1 Story
Structure Type Site/Stick-Built
Schools
Elementary Schools Jwood Raw
Middle Schools Depoali
High Schools Damonte
Others
Tax ID 14525212
Ownership Yes
Monthly Total Fees $51
Horse Property No
Special Listing Condition None
Read Less Info
Want to know what your home might be worth? Contact us for a FREE valuation!

Our team is ready to help you sell your home for the highest possible price ASAP
GET MORE INFORMATION
REALTOR® | Lic# S.174750







