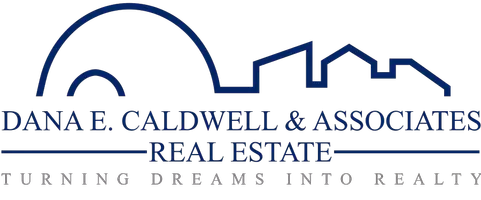$820,000
$899,000
8.8%For more information regarding the value of a property, please contact us for a free consultation.
5 Beds
4 Baths
3,900 SqFt
SOLD DATE : 12/18/2024
Key Details
Sold Price $820,000
Property Type Single Family Home
Sub Type Single Family Residence
Listing Status Sold
Purchase Type For Sale
Square Footage 3,900 sqft
Price per Sqft $210
Subdivision Nv
MLS Listing ID 240012536
Sold Date 12/18/24
Bedrooms 5
Full Baths 3
Half Baths 2
Year Built 1988
Annual Tax Amount $3,735
Lot Size 64.120 Acres
Acres 64.12
Property Description
Escape to the serene beauty of Palomino Valley with this stunning custom home set on a sprawling 64-acre lot. Offering stunning 360-degree mountain views. Ideal for nature lovers and outdoor enthusiasts, this property provides ample space for both recreational activities and furry companions. Step inside to discover vaulted ceilings and a cozy fireplace. With five bedrooms, including two main suites, and ample living space spread across 3,900 square feet, this home offers the perfect blend of elegance and comfort. Don't miss your chance to experience the ultimate Palomino Valley lifestyle—schedule a viewing today!
Location
State NV
County Washoe
Zoning Gra
Rooms
Family Room None
Other Rooms Yes, Office-Den(not incl bdrm), Loft, Basement - Finished
Dining Room Separate/Formal
Kitchen Built-In Dishwasher, Garbage Disposal, Pantry, Breakfast Bar, Breakfast Nook
Interior
Interior Features Smoke Detector(s), Water Softener - Owned, Filter System - Water
Heating Propane, Electric, Forced Air, Fireplace
Cooling Propane, Electric, Forced Air, Fireplace
Flooring Carpet, Sheet Vinyl, Wood, Stone, Laminate, Concrete
Fireplaces Type Yes, Two or More, Wood-Burning Stove
Appliance Electric Range - Oven, Refrigerator in Kitchen
Laundry Yes, Laundry Room, Laundry Sink, Cabinets, Shelves
Exterior
Exterior Feature None - N/A
Parking Features Attached, Carport, RV Access/Parking
Garage Spaces 2.0
Fence Partial
Community Features No Amenities
Utilities Available Electricity, Propane, Well-Private, Septic, Cable, Telephone, Internet Available, Cellular Coverage Avail
View Yes, Mountain, Desert
Roof Type Pitched,Composition - Shingle
Total Parking Spaces 2
Building
Story 2 Story
Foundation Concrete Slab
Level or Stories 2 Story
Structure Type Site/Stick-Built
Schools
Elementary Schools Taylor
Middle Schools Shaw Middle School
High Schools Spanish Springs
Others
Tax ID 07711007
Ownership No
Horse Property Yes
Special Listing Condition None
Read Less Info
Want to know what your home might be worth? Contact us for a FREE valuation!

Our team is ready to help you sell your home for the highest possible price ASAP
GET MORE INFORMATION
REALTOR® | Lic# S.174750







