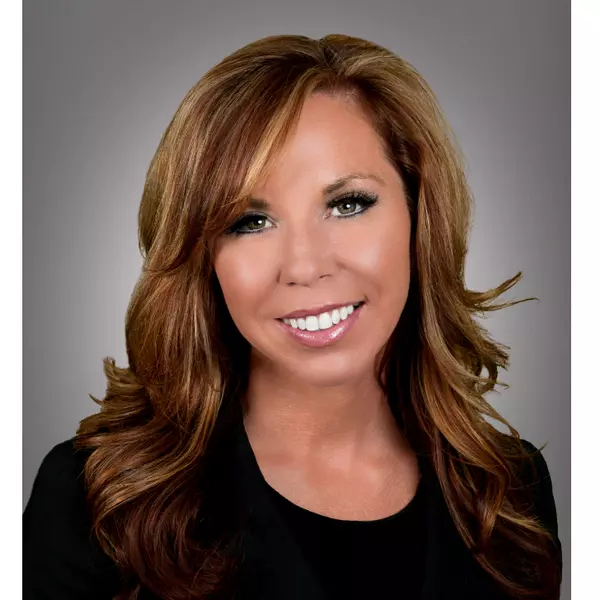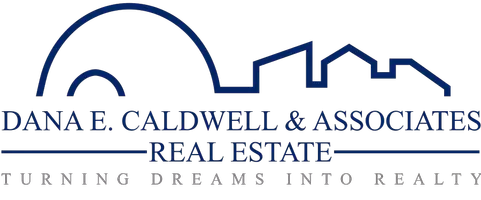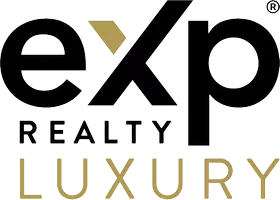REQUEST A TOUR If you would like to see this home without being there in person, select the "Virtual Tour" option and your agent will contact you to discuss available opportunities.
In-PersonVirtual Tour

$ 3,729
Est. payment | /mo
2,486 SqFt
$ 3,729
Est. payment | /mo
2,486 SqFt
Key Details
Property Type Single Family Home
Sub Type Office
Listing Status Active
Purchase Type For Sale
Square Footage 2,486 sqft
Price per Sqft $1
Subdivision Nv
MLS Listing ID 240001763
Year Built 1997
Lot Size 1.610 Acres
Acres 1.61
Property Description
Building is close to bus lines, library, community center and Hwy. 50. Plenty of parking. The building is ADA compliant with elevator service. This suite is fully built out with natural light, 3 private offices, large bullpen area, reception area and wash room. This suite was formally used as physical therapy. The PSF rate does include all utilities, building services and property expenses. Tenant improvement allowance and/or free rent are available.
Location
State NV
County Carson City
Area Carson Se Central
Zoning GO
Interior
Interior Features Sheet Rock
Heating Natural Gas, Electric
Cooling Natural Gas, Electric
Flooring Carpet, Ceramic Tile, Vinyl Tile
Exterior
Exterior Feature Stucco
Fence None
Utilities Available Cable, City Sewer, City/County Water, Electricity, Natural Gas, T1 Available, Telephone
Roof Type Flat
Building
Story 2 Story
Foundation Concrete Slab
Water Natural Gas
Level or Stories 2 Story
Structure Type Steel Frame
Others
SqFt Source 2486
Listed by Eugene Burger Management Corpo
GET MORE INFORMATION

Dana Caldwell
REALTOR® | Lic# S.174750


