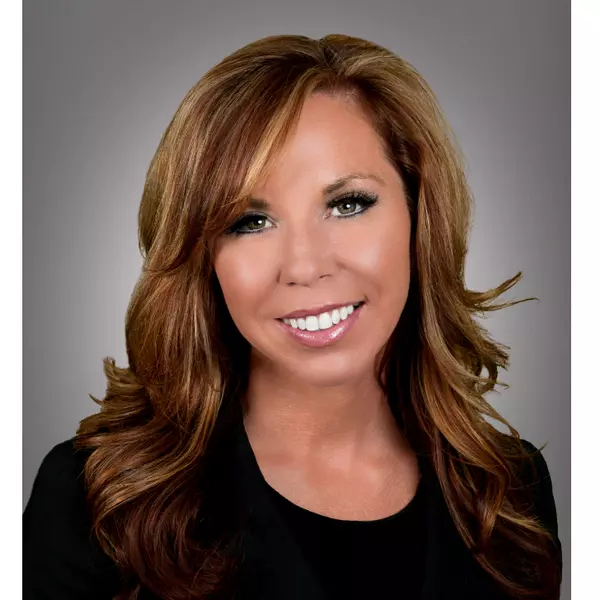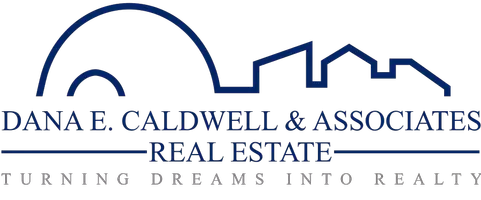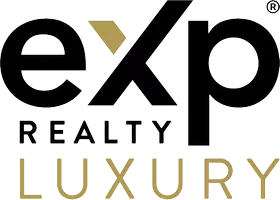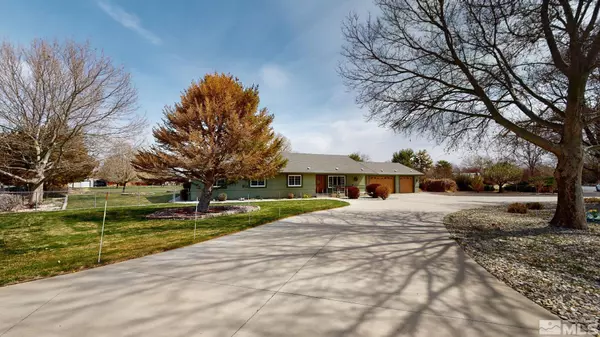$700,000
$699,000
0.1%For more information regarding the value of a property, please contact us for a free consultation.
4 Beds
2 Baths
2,364 SqFt
SOLD DATE : 06/09/2023
Key Details
Sold Price $700,000
Property Type Single Family Home
Sub Type Single Family Residence
Listing Status Sold
Purchase Type For Sale
Square Footage 2,364 sqft
Price per Sqft $296
Subdivision Nv
MLS Listing ID 230003542
Sold Date 06/09/23
Bedrooms 4
Full Baths 2
Year Built 1994
Annual Tax Amount $3,971
Lot Size 1.300 Acres
Acres 1.3
Property Description
This is not just a home, it's an Estate! This 4 bedroom, 2 bath, 3 car attached garage beauty sits on a corner lot nestled with mature landscape. This home has it all. The garage is fully insulated and has an air conditioning unit to keep you cool while working in hot summer months. The 2000 sq ft shop can fit 6 vehicles or all your toys, equipped with 2 automatic doors that will fit 2 motorhomes. This property also has 3.38 acre ft of water rights that will convey in the purchase price. Horse property with water righted pasture. No HOA, The 2000 sq ft shop is fully insulated with heating and air. The home features water softener system, central vacuum, surround sound speakers and a nice wood burning stove to keep you warm on chilly days. The layout is practical and its all usable space that makes sense. Open floorplan, kitchen offers double oven, built in trash can, large island, and deep sink. Extra large walk in pantry. Primary suite has a beautiful view of the pasture, a gorgeous claw foot tub making bubble baths a dream, standalone shower, large walk-in closet and a custom dog door leading to backyard. Covered back patio off the kitchen and primary bedroom has a ceiling fan and lighting to make evening entertainment a pleasure. You will find comfort in every space this 1.3 acre parcel offers. You can have it All at 630 Country Drive. Come see for yourself! This home is a gem and only 15 miles from USA parkway and 30 min from Reno.
Location
State NV
County Lyon
Area Fernley
Zoning RR1
Rooms
Family Room None
Other Rooms Workshop, Yes
Dining Room High Ceiling, Living Rm Combo, Separate/Formal
Kitchen Breakfast Bar, Built-In Dishwasher, Cook Top - Gas, Double Oven Built-in, Garbage Disposal, Island, Pantry
Interior
Interior Features Blinds - Shades, Central Vacuum, Filter System - Water, Rods - Hardware, Smoke Detector(s), Water Softener - Owned
Heating Central Refrig AC, Evap Cooling, Fireplace, Forced Air, Natural Gas, Programmable Thermostat
Cooling Central Refrig AC, Evap Cooling, Fireplace, Forced Air, Natural Gas, Programmable Thermostat
Flooring Carpet, Ceramic Tile, Wood
Fireplaces Type Wood-Burning Stove
Appliance Gas Range - Oven, Refrigerator in Kitchen
Laundry Cabinets, Laundry Room, Yes
Exterior
Exterior Feature Workshop
Parking Features Attached, Both Att & Det, Garage Door Opener(s), Opener Control(s), RV Access/Parking, RV Garage
Garage Spaces 3.0
Fence Back
Community Features No Amenities
Utilities Available Cable, Cellular Coverage Avail, City - County Water, Electricity, Internet Available, Natural Gas, Septic, Telephone, Water Meter Installed
View Desert, Mountain, Trees, Yes
Roof Type Composition - Shingle,Pitched
Total Parking Spaces 3
Building
Story 1 Story
Foundation Concrete - Crawl Space, Full Perimeter
Level or Stories 1 Story
Structure Type Site/Stick-Built
Schools
Elementary Schools Fernley
Middle Schools Silverland
High Schools Fernley
Others
Tax ID 02025107
Ownership No
Horse Property Yes
Special Listing Condition None
Read Less Info
Want to know what your home might be worth? Contact us for a FREE valuation!

Our team is ready to help you sell your home for the highest possible price ASAP
GET MORE INFORMATION

REALTOR® | Lic# S.174750







