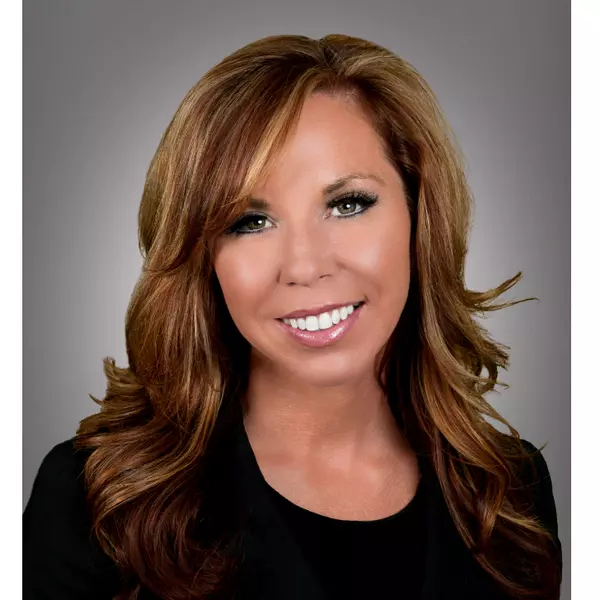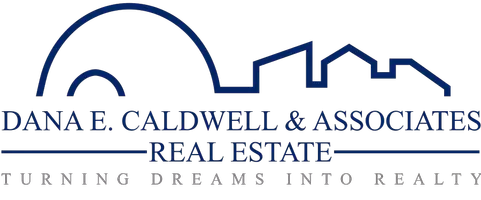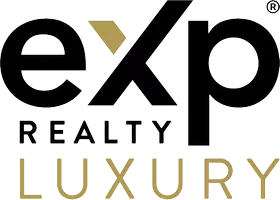$800,000
$835,000
4.2%For more information regarding the value of a property, please contact us for a free consultation.
5 Beds
4 Baths
3,786 SqFt
SOLD DATE : 04/18/2024
Key Details
Sold Price $800,000
Property Type Single Family Home
Sub Type Single Family Residence
Listing Status Sold
Purchase Type For Sale
Square Footage 3,786 sqft
Price per Sqft $211
Subdivision Nv
MLS Listing ID 240002029
Sold Date 04/18/24
Bedrooms 5
Full Baths 4
Year Built 2004
Annual Tax Amount $5,117
Lot Size 10,018 Sqft
Acres 0.23
Property Description
Welcome home! This beautiful home is located in the desirable Wingfield Springs community. The home boasts of over 3700 square feet with 1 bedroom and bathroom on main floor, 2 bedrooms with a jack and jill bathroom, and a primary suite that speaks tranquility upstairs. The 5th bedroom and bathroom is located in the walk out daylight basement. There is plenty of room for everyone to enjoy. The split level floor plan can also work great for a multigenerational living situation or vacation rental. The primary bedroom has a large garden tub to soak in, dual sinks and an elegant shower. You will not have to fight over closet space as there are 2 separate walk in closets. There is plenty of natural light with views of the golf course and additional room for seating or a desk in this open airy primary suite. On the main level you can entertain many in the very functional kitchen that overlooks the living room. You can enjoy meals in the kitchen, dining room or on the patio directly off the kitchen. This home truly has endless options and a layout that will provide comfort and space for multiple people or a large family. Downstairs area boasts a separate living area with sink and built in cabinets with room for a kitchenette. On one side you will find French doors that lead to additional space for a game room, bedroom and on the other you will find a bathroom and large bedroom. Venture outside from the downstairs area to the patio and meticulous landscaping where you can enjoy your morning coffee and the sunrise. Don’t miss out on this beautiful well-maintained home just minutes away from shopping, schools, restaurants, and golf.
Location
State NV
County Washoe
Area Spanish Springs-South
Zoning NUD
Rooms
Family Room Great Room, Firplce-Woodstove-Pellet, Ceiling Fan
Other Rooms Yes, Office-Den(not incl bdrm), Game Room, Bonus Room, Bdrm-Office (on Main Flr), Basement - Finished, Basement - Unfinished, Basement-Walkout-Daylight, Rec Room
Dining Room Separate/Formal
Kitchen Built-In Dishwasher, Garbage Disposal, Microwave Built-In, Island, Cook Top - Gas, Double Oven Built-in
Interior
Interior Features Drapes - Curtains, Blinds - Shades, Rods - Hardware, Smoke Detector(s), Intercomm, Security System - Owned
Heating Natural Gas, Forced Air, Hot Water System, Fireplace, Central Refrig AC, Programmable Thermostat
Cooling Natural Gas, Forced Air, Hot Water System, Fireplace, Central Refrig AC, Programmable Thermostat
Flooring Carpet, Ceramic Tile, Travertine
Fireplaces Type Yes, One, Gas Stove
Appliance Gas Range - Oven, Refrigerator in Other rm
Laundry Yes, Laundry Room, Laundry Sink, Cabinets
Exterior
Exterior Feature BBQ Stubbed-In
Parking Features Attached, Garage Door Opener(s), Opener Control(s)
Garage Spaces 3.0
Fence Back
Community Features Common Area Maint, Landsc Maint Part, Nordic Trails, Security
Utilities Available Electricity, Natural Gas, City - County Water, City Sewer, Cable, Telephone, Water Meter Installed, Internet Available, Cellular Coverage Avail
View Yes, Mountain, Golf Course, Peek View
Roof Type Tile
Total Parking Spaces 3
Building
Story Tri-Level
Foundation Concrete Slab
Level or Stories Tri-Level
Structure Type Site/Stick-Built
Schools
Elementary Schools John Bohach
Middle Schools Sky Ranch
High Schools Spanish Springs
Others
Tax ID 52034504
Ownership Yes
Monthly Total Fees $75
Horse Property No
Special Listing Condition None
Read Less Info
Want to know what your home might be worth? Contact us for a FREE valuation!

Our team is ready to help you sell your home for the highest possible price ASAP
GET MORE INFORMATION

REALTOR® | Lic# S.174750







