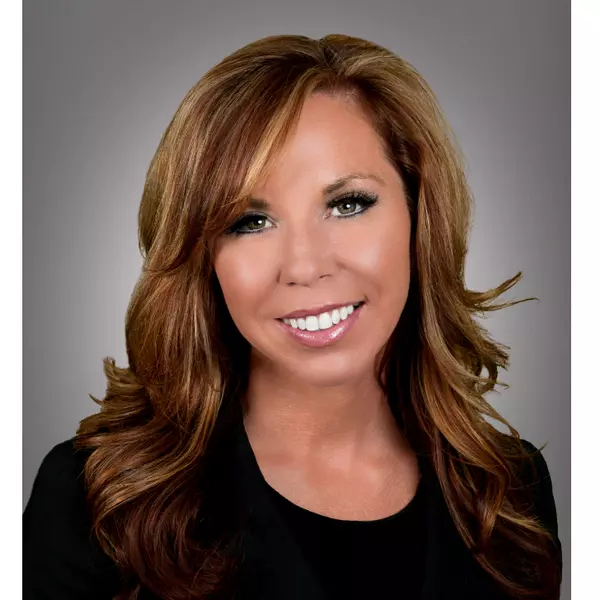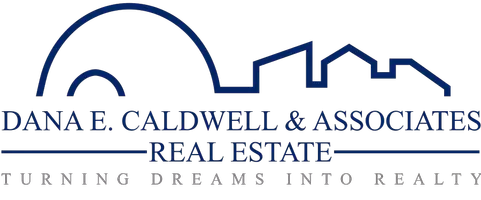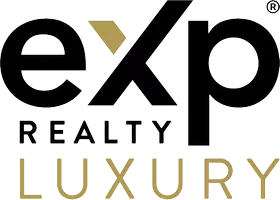$1,100,000
$1,195,000
7.9%For more information regarding the value of a property, please contact us for a free consultation.
3 Beds
3 Baths
3,232 SqFt
SOLD DATE : 10/31/2024
Key Details
Sold Price $1,100,000
Property Type Single Family Home
Sub Type Single Family Residence
Listing Status Sold
Purchase Type For Sale
Square Footage 3,232 sqft
Price per Sqft $340
MLS Listing ID 240006042
Sold Date 10/31/24
Bedrooms 3
Full Baths 3
Year Built 1997
Annual Tax Amount $5,550
Lot Size 15.910 Acres
Acres 15.91
Property Description
This stunning property features a 3200+ sq ft custom home offering a great room floor plan with an inviting rustic warmth. Views are spectacular in all directions. Nice barn and/or garage, loafing sheds, riding arena & fully fenced acreage. The great room offers a warm & inviting living room with a freestanding woodstove on a rock hearth and vaulted pine ceilings. Spacious gourmet kitchen w/breakfast bar. Beautiful dining area w/expansive mountain views in the distance. Comfortable & spacious family room With Propane gas free standing stove on rock hearth & pool table, as well as a private bonus room (maybe an extra sleeping area, office or hobby room) and full bathroom. From the sun porch, you'll enjoy spectacular views, tall pines & warm California sun. The master bedroom suite has a warm ambience w/a wood ceiling & accent walls. It has a walk-in closet, double sinks and stall shower, as well as its own private deck w/bench seating. There are two more good sized bedrooms, another full bathroom and a large laundry room with a sink. The landscaping is mature with an abundance of healthy trees and just the right amount of lawn. Chain link dog run. Backup generator. Enjoy the peace & privacy of rural living while still being within reach of amenities, schools & a multitude of outdoor recreational opportunities.
Location
State CA
County Alpine, Ca
Zoning SFR
Rooms
Family Room Separate
Other Rooms Bonus Room, Entry-Foyer
Dining Room Great Room
Kitchen Built-In Dishwasher, Garbage Disposal, Pantry
Interior
Interior Features Smoke Detector(s)
Heating Propane, Forced Air, Fireplace, Central Refrig AC
Cooling Propane, Forced Air, Fireplace, Central Refrig AC
Flooring Carpet, Wood
Fireplaces Type Wood-Burning Stove, Free Standing
Appliance Washer, Dryer, Refrigerator in Kitchen
Laundry Yes, Laundry Room, Laundry Sink
Exterior
Exterior Feature Dog Run, Barn-Outbuildings, Corrals - Stalls, Workshop
Parking Features Attached, Detached, Garage Door Opener(s), RV Access/Parking, RV Garage
Garage Spaces 4.0
Fence Full
Community Features No Amenities
Utilities Available Electricity, Propane, Well-Private, Septic, Generator, Internet Available, Cellular Coverage Avail
View Yes, Mountain, Valley, Trees
Roof Type Pitched,Composition - Shingle
Total Parking Spaces 4
Building
Story 1 Story
Foundation Concrete - Crawl Space
Level or Stories 1 Story
Structure Type Site/Stick-Built
Schools
Elementary Schools Diamond Valley
Middle Schools Diamond Valley
High Schools Douglas
Others
Tax ID 0013000220
Ownership No
Horse Property Yes
Special Listing Condition None
Read Less Info
Want to know what your home might be worth? Contact us for a FREE valuation!

Our team is ready to help you sell your home for the highest possible price ASAP
GET MORE INFORMATION

REALTOR® | Lic# S.174750







