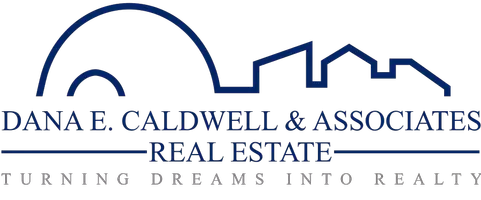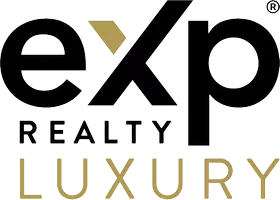$1,072,000
$1,072,000
For more information regarding the value of a property, please contact us for a free consultation.
4 Beds
2 Baths
2,260 SqFt
SOLD DATE : 12/18/2024
Key Details
Sold Price $1,072,000
Property Type Single Family Home
Sub Type Single Family Residence
Listing Status Sold
Purchase Type For Sale
Square Footage 2,260 sqft
Price per Sqft $474
Subdivision Nv
MLS Listing ID 240014329
Sold Date 12/18/24
Bedrooms 4
Full Baths 2
Year Built 1996
Annual Tax Amount $3,841
Lot Size 0.360 Acres
Acres 0.36
Property Description
This thoughtfully upgraded home offers modern convenience with exceptional attention to detail. Since 2012, the entire property has undergone extensive improvements, using top of the line materials and appliances, making it truly one-of-a-kind! A peaceful, beautiful neighborhood, NO HOA, with RV parking, and so much more... Inside, you'll find a whole-house water filtration and hot water recirculating system. Stay cool with ultra-quiet attic fans, while the brand new windows, equipped with powered sheer window shades and high-quality shutters, provide plenty of natural light. The interior also features large-format wood-look porcelain tile flooring, upgraded baseboards, and fresh neutral paint throughout. The remodeled kitchen includes granite countertops, soft-close cabinetry, a touchless faucet, and stainless-steel appliances, including a dual convection oven and smart refrigerator. These appliances, including washer & dryer, will stay with the property! The family room offers added warmth and ambiance with a Mendota, temperature-controlled, heat-producing gas fireplace. The fully remodeled master bath is a spa-like retreat, complete with a deep air-jet tub, custom tile shower with ADA-compliant grab bars, and luxurious finishes. The guest bath has been beautifully updated, showcasing Kohler fixtures, a soaking tub, and granite countertops. Outside, the front yard features beautiful xeriscaping with new drip systems, trees, and plantings. The exterior has been meticulously updated with newly painted and sealed surfaces, replaced fences and gates, added rain gutters, and an 8x10 Tuff-Shed, along with additional storage. The three-bay garage is equipped with insulated doors, windows, Wi-Fi-enabled openers, and a 220V connection. There are also two extra-large swing gates to concrete pads, and RV parking. The park-like backyard is perfect for entertaining, featuring xeriscaping, powered water features, a permanent greenhouse, a play area, and a covered patio wired for outdoor music, with stone extensions leading to additional seating areas lit up with solar, ambiant lighting, maximizing the use and enjoyment of the entire yard. This smart home is Alexa-compatible, featuring an Ecobee thermostat, smart lighting, garage doors, keyless entry, security cameras, and a smart irrigation controller. An owned solar panel system with a backup battery ensures emergency power outlets throughout the home. With too many upgrades to list, this home perfectly blends style, function, and energy efficiency. MOVE-IN READY and a MUST-SEE in person!
Location
State NV
County Washoe
Zoning Mds
Rooms
Family Room Separate, Firplce-Woodstove-Pellet, High Ceiling, Ceiling Fan
Other Rooms Entry-Foyer
Dining Room Separate/Formal, High Ceiling
Kitchen Built-In Dishwasher, Garbage Disposal, Microwave Built-In, Island, Pantry, Breakfast Bar, Breakfast Nook, Cook Top - Gas, EnergyStar APPL 1 or More, SMART Appliance 1 or More
Interior
Interior Features Drapes - Curtains, Blinds - Shades, Rods - Hardware, Smoke Detector(s), Water Softener - Owned, Filter System - Water, Attic Fan, Keyless Entry, SMART Appliance 1 or More
Heating Natural Gas, Forced Air, Fireplace, Central Refrig AC, Programmable Thermostat
Cooling Natural Gas, Forced Air, Fireplace, Central Refrig AC, Programmable Thermostat
Flooring Porcelain
Fireplaces Type Yes, One, Gas Log
Appliance Gas Range - Oven, Refrigerator in Other rm
Laundry Yes, Laundry Room, Laundry Sink, Cabinets
Exterior
Exterior Feature None - N/A
Parking Features Attached, Garage Door Opener(s), RV Access/Parking, Opener Control(s)
Garage Spaces 3.0
Fence Back
Community Features No Amenities
Utilities Available Electricity, Natural Gas, City - County Water, City Sewer, Cable, Telephone, Water Meter Installed, Solar - Photovoltaic, Internet Available, Cellular Coverage Avail
View Mountain, Trees
Roof Type Pitched,Tile
Total Parking Spaces 3
Building
Story 1 Story
Foundation Concrete - Crawl Space
Level or Stories 1 Story
Structure Type Site/Stick-Built
Schools
Elementary Schools Hidden Valley
Middle Schools Pine
High Schools Wooster
Others
Tax ID 05146111
Ownership No
Horse Property No
Special Listing Condition None
Read Less Info
Want to know what your home might be worth? Contact us for a FREE valuation!

Our team is ready to help you sell your home for the highest possible price ASAP
GET MORE INFORMATION
REALTOR® | Lic# S.174750







