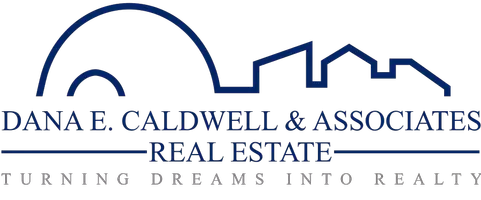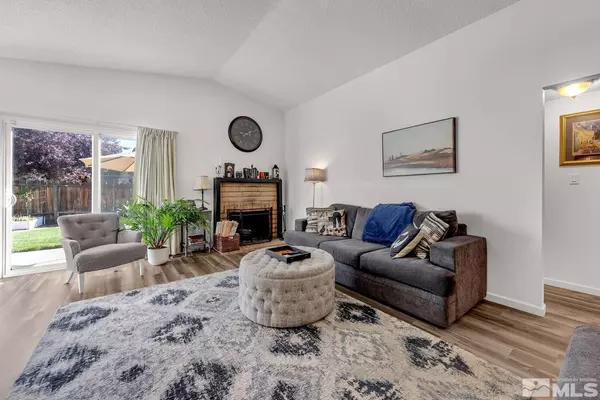$385,000
$399,900
3.7%For more information regarding the value of a property, please contact us for a free consultation.
2 Beds
1 Bath
985 SqFt
SOLD DATE : 12/20/2024
Key Details
Sold Price $385,000
Property Type Single Family Home
Sub Type Single Family Residence
Listing Status Sold
Purchase Type For Sale
Square Footage 985 sqft
Price per Sqft $390
Subdivision Nv
MLS Listing ID 240013114
Sold Date 12/20/24
Bedrooms 2
Full Baths 1
Year Built 1973
Annual Tax Amount $1,214
Lot Size 6,621 Sqft
Acres 0.152
Property Description
Welcome home to this super cute single family home conveniently located in the heart of Sparks! Just across the street from O'Callaghan Park, this spacious corner .15 acre lot draws you in. Lush grass and a tall, shady tree offer hours of outside playtime. A large side yard easily holds all of your tools and toys or parks your RV for your convenience. When you enter the home, you are greeted by pristine plank laminate floors, high ceilings and abundance of natural light making the home feel open and welcoming. A cozy wood burning fireplace in the living room offers you reprieve on chilly fall mornings and evenings. Just around the corner is the dining room and the kitchen. Gorgeous grey high and low cabinets and matching white appliances store all of your cooking essentials with ease. Make your way across the home to the master bedroom and fall in love with this space. Large open windows, plush carpets, high ceilings, and a spacious closet. What more could you need? The shared single bathroom has the perfect single vanity and tub/shower combo to meet your needs. The second bedroom is adjacent to the bathroom and is the perfect guest room, home office or combination of the two. When you are ready, head out back and imagine the fun to be had in this space. An uncovered patio is surrounded by a huge lawn and garden boxes that are ready for your fall harvest. Cookouts, star gazing and room to stretch your furry friends' legs are just some of the opportunities this space provides. Don't miss your opportunity to call this charming home yours, book your private showing today!
Location
State NV
County Washoe
Zoning Sf6
Rooms
Family Room None
Other Rooms None
Dining Room Kitchen Combo, High Ceiling, Ceiling Fan
Kitchen Built-In Dishwasher, Garbage Disposal, Microwave Built-In, Breakfast Bar
Interior
Interior Features None
Heating Natural Gas, Forced Air, Central Refrig AC
Cooling Natural Gas, Forced Air, Central Refrig AC
Flooring Carpet, Laminate
Fireplaces Type Yes, One, Fireplace-Woodburning
Appliance Washer, Dryer, Refrigerator in Other rm
Laundry Yes, Laundry Room, Cabinets
Exterior
Exterior Feature None - N/A
Parking Features Attached, RV Access/Parking
Garage Spaces 2.0
Fence Back
Community Features No Amenities
Utilities Available Electricity, Natural Gas, City - County Water, City Sewer, Cable, Telephone, Internet Available
View Yes, Mountain, Park, Trees
Roof Type Pitched,Composition - Shingle
Total Parking Spaces 2
Building
Story 1 Story
Foundation Concrete - Crawl Space
Level or Stories 1 Story
Structure Type Site/Stick-Built
Schools
Elementary Schools Dunn
Middle Schools Dilworth
High Schools Reed
Others
Tax ID 03627318
Ownership No
Horse Property No
Special Listing Condition None
Read Less Info
Want to know what your home might be worth? Contact us for a FREE valuation!

Our team is ready to help you sell your home for the highest possible price ASAP
GET MORE INFORMATION
REALTOR® | Lic# S.174750







